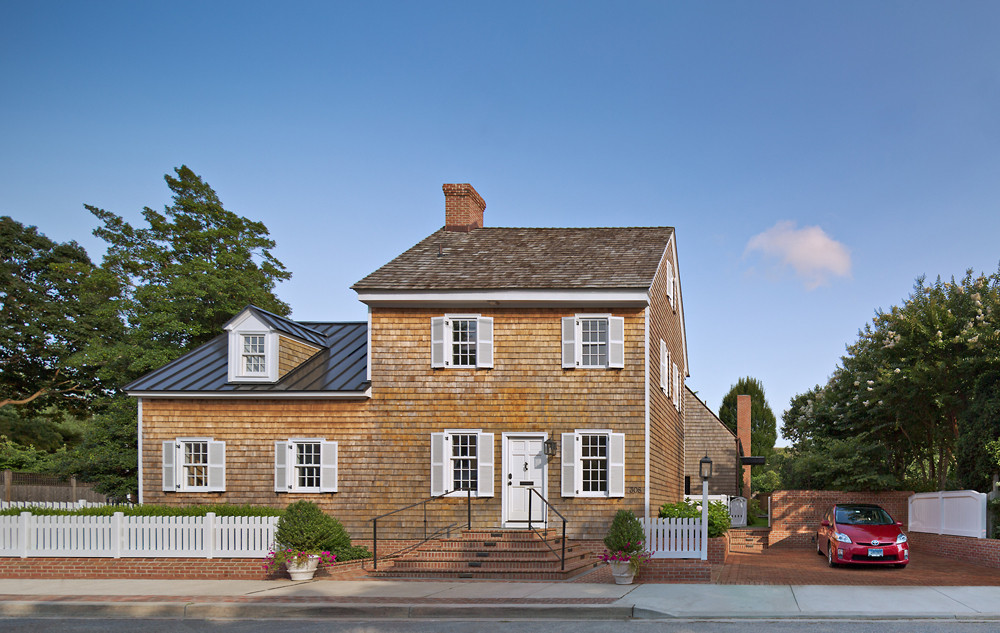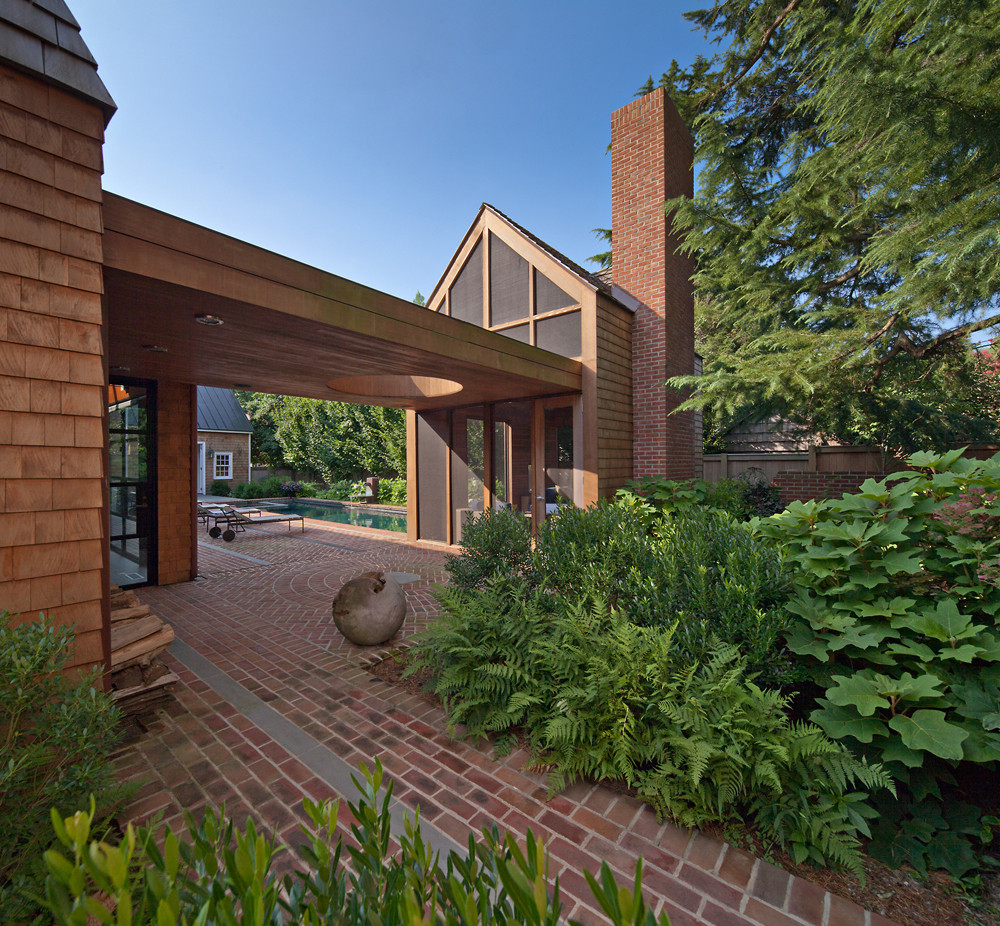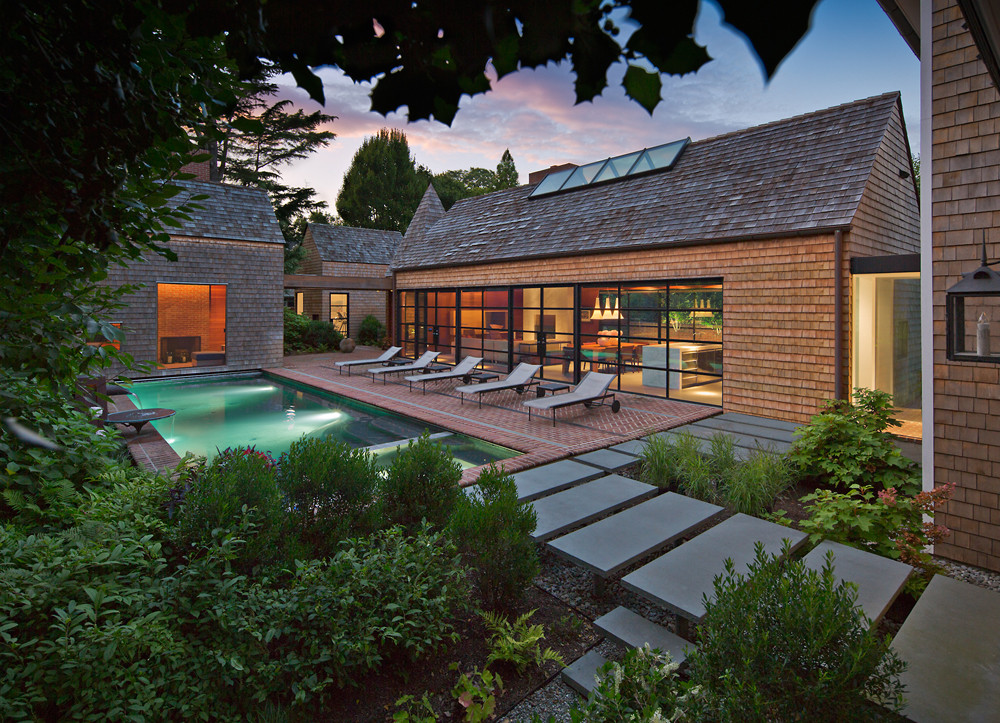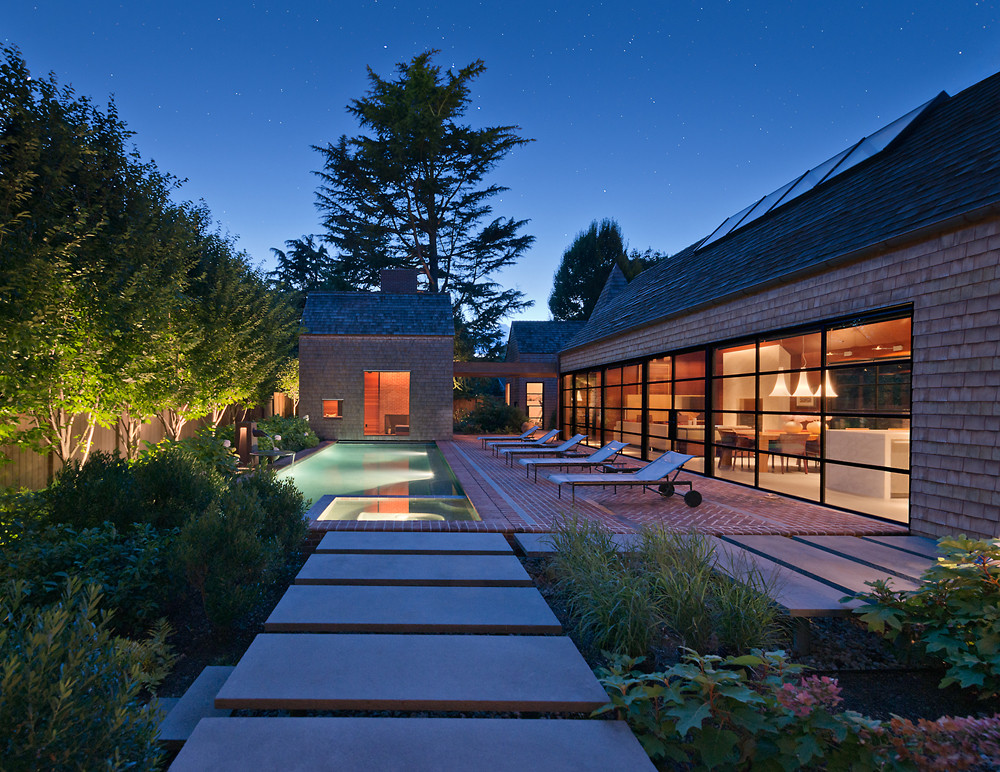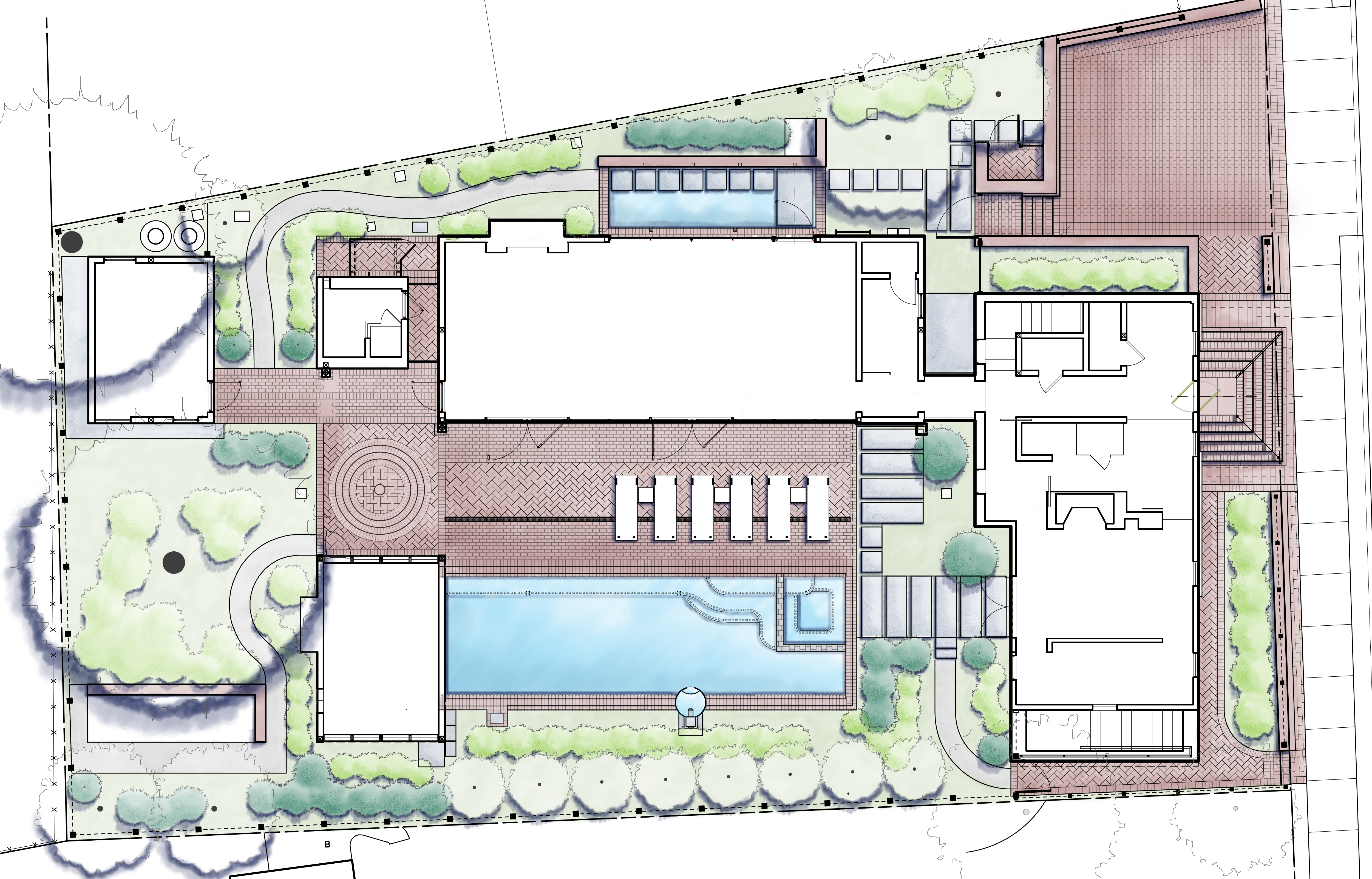
Mulberry Street
Lewes, Delaware
2015 ASLA Honor Award – Potomac Chapter
This 8,100 sf property in the heart of historic Lewes, DE was the second major project for this Owner/LA team. An historic cedar shake house dating to the early 19th century that required extensive renovation and preservation along with a large Deodar Cedar were the only salvageable parts of the property.
The property was intended for weekends, required a swimming pool and needed an expansion of living space. Because the site was so small, The LA and the architect had to work closely to site new structures and preserve the Deodar Cedar. Once building envelopes were set, the LA designed and managed construction for everything outside the walls of the house including the front steps, walls, fencing, pool, water features, paving, soils, planting, lighting and irrigation.
The project theme became ‘historic meets contemporary’. From the street one sees a beautifully restored historic house and streetscape. But behind that house is a collection of contemporary structures and innovative site design. The LA chose materials such as brick, stone and wood because they work as historically accurate materials on the public side that could be carried into the private and contemporary inner garden, creating consistency and simplicity.


