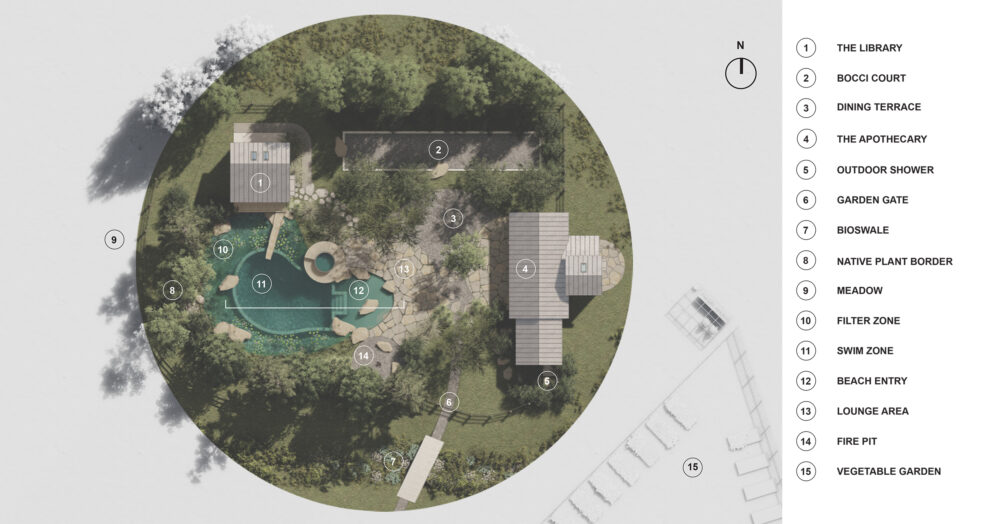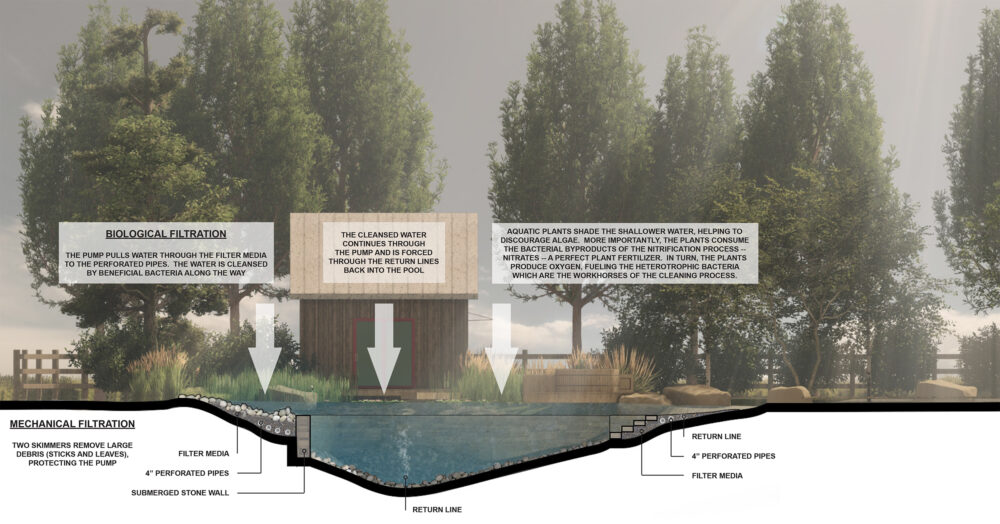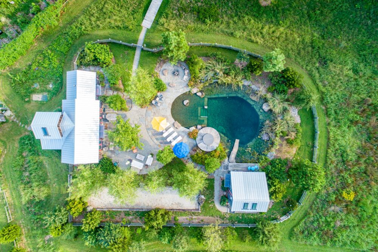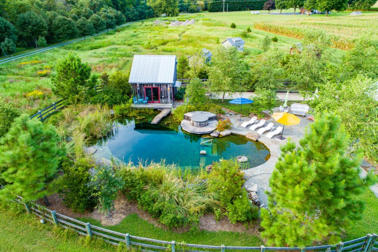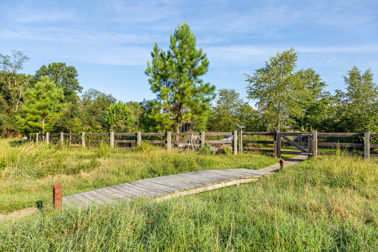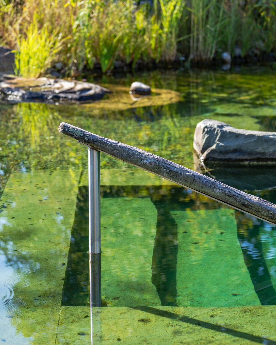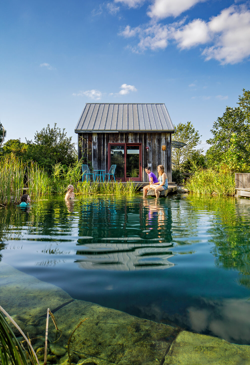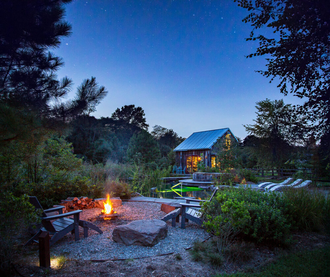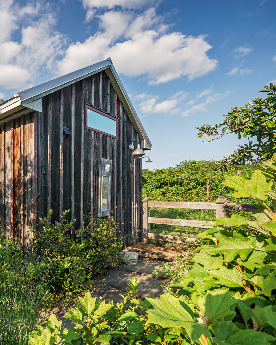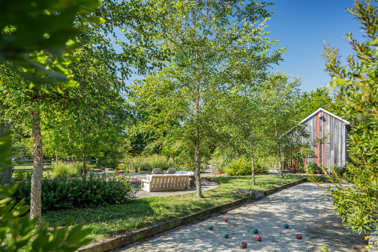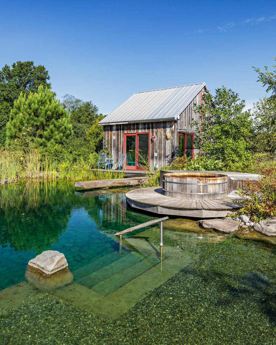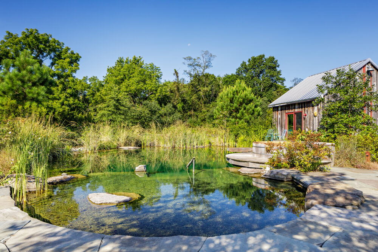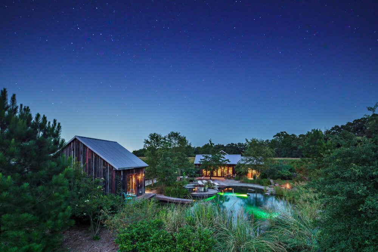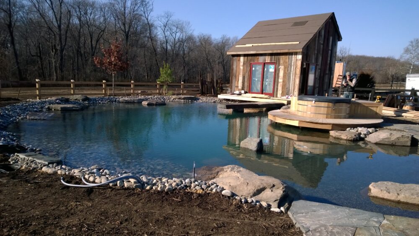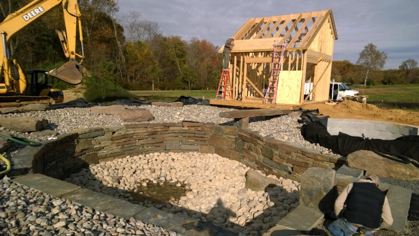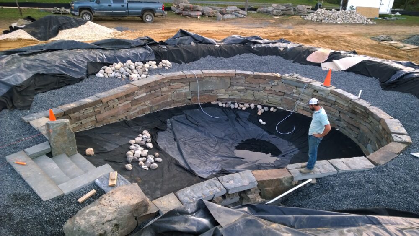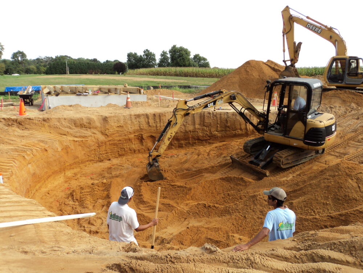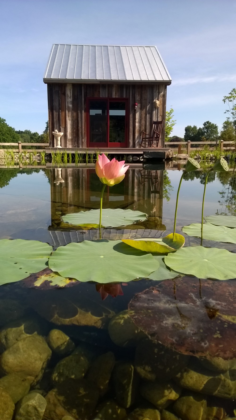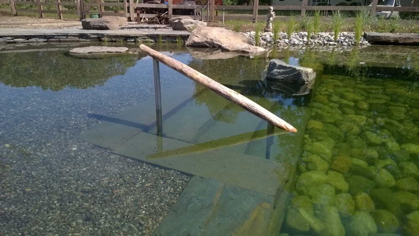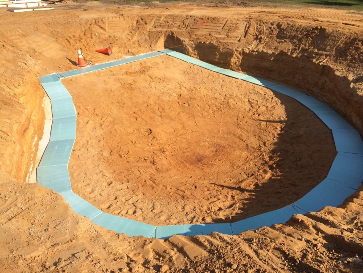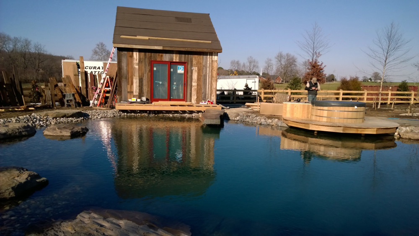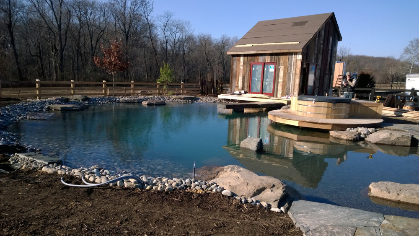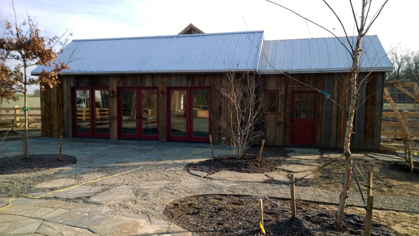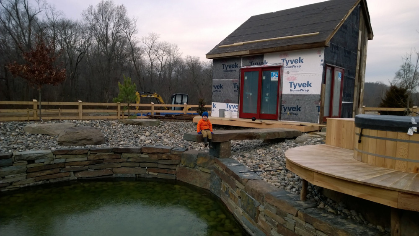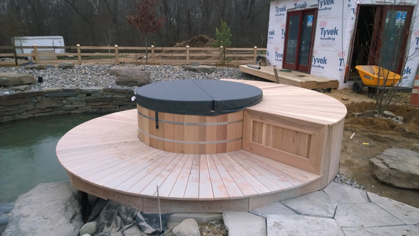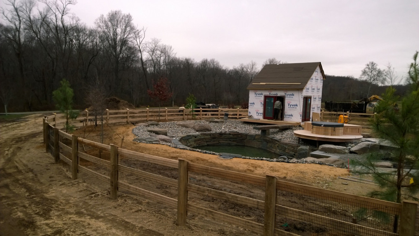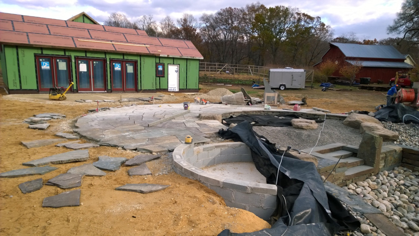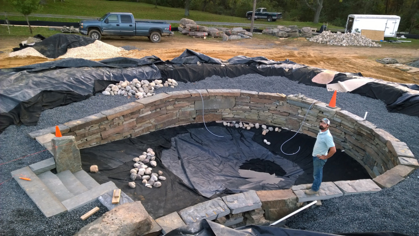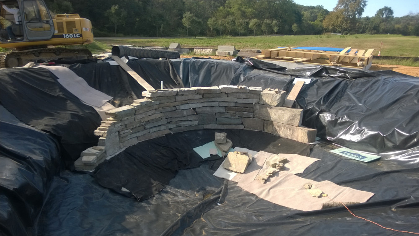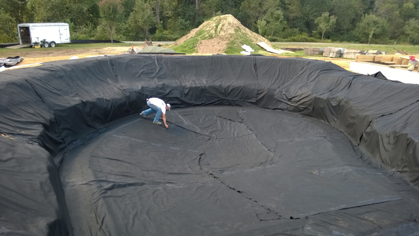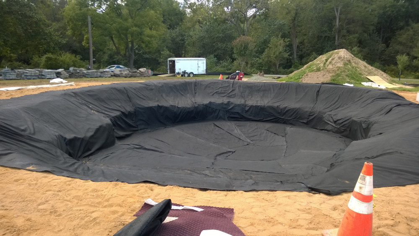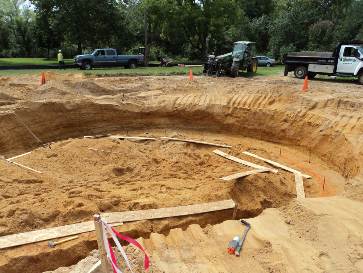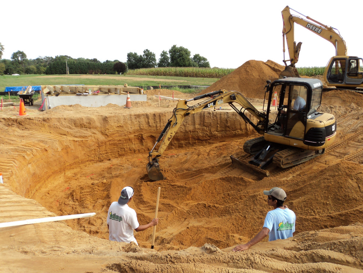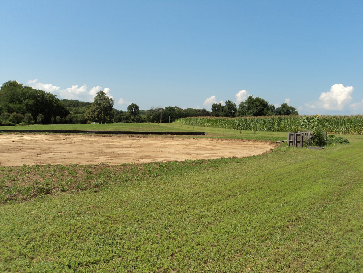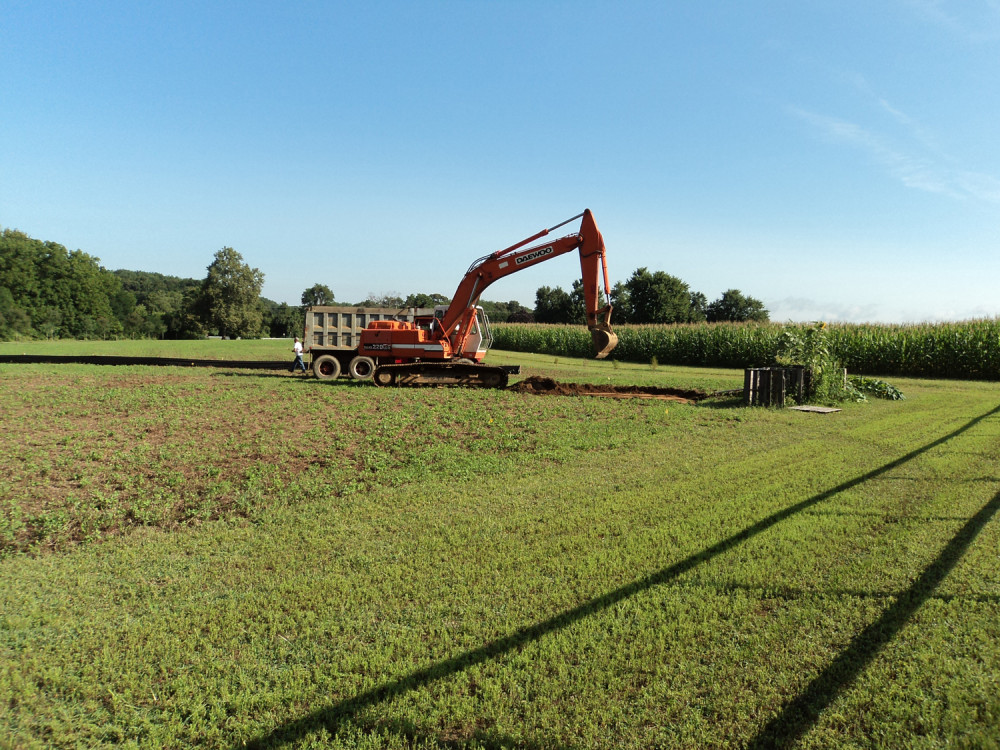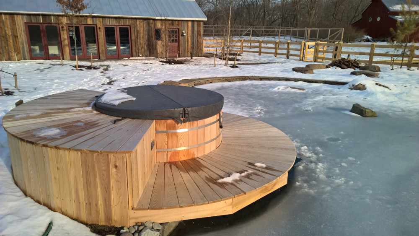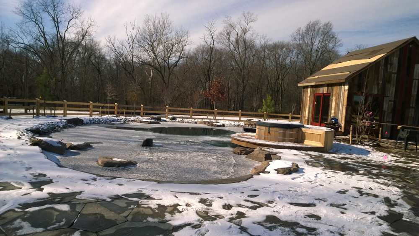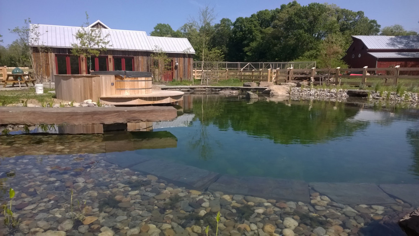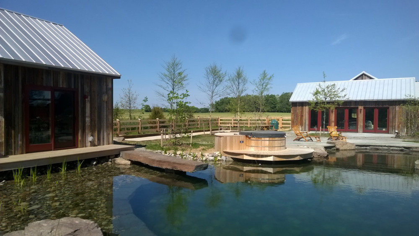Apotheosis Farm
Chestertown, Maryland
Natural Swimming Pool
The Landscape Architect was originally engaged to design a traditional waterfront swimming pool with hot tub and pool house on this 35-acre farm on Maryland’s Eastern Shore. After nearly 2 years of discussions, the scope of the project shifted.
In those 2 years, The LA introduced the clients to the concept of Natural Swimming Pools, which use beneficial bacteria to clean the water, and aquatic plants to consume the byproducts of the bacteria. This concept, which fit in with the clients’ lifestyle of sustainable living and respect for the environment, was readily accepted.
As design development progressed, the scope of the project expanded. The project had moved further away from the tidal headwaters of Morgan Creek, a tributary of the Chester River, but it was still important to address runoff from new impervious surfaces. A bio-swale and warm season grass meadows were added to slow and filter stormwater runoff, and provide habitat for pollinators and Northern Bobwhite Quail.
The project also included a dining area, a fire pit circle, an outdoor shower, a cedar hot tub, and a bocce court. A home office nestled against the pool, an Apothecary, and a greenhouse were added for the clients’ newly established holistic medical practice. Crushed stone, New York and Pennsylvania flagstone, and fieldstone boulders define different use areas, and unify the space through similar parent materials and colors. ‘No-Mow’ Fine Fescue grasses cover areas that might otherwise be higher maintenance plantings.
All new plantings associated with this project are native plants like Sweetbay Magnolia, River Birch, Loblolly Pine, Winterberry Holly, Fragrant Sumac, Dwarf Fothergilla, Inkberry Holly, Bayberry, Chokeberry, Switchgrass, Ironweed, Arrow Arum, and Pickerelweed. These plants were used to create habitat for insects and birds, and to define space, create privacy, and provide shade.
To enter the site, a wooden footbridge spans the bioswale, connecting to a gravel path with a wooden gate. The path and other paved areas are lit with dark sky compatible low voltage lights designed by the LA. The bollard-style lights are allowed to naturally rust which makes them blend into the rustic and wild landscape.
By design, the Natural Swimming Pool is not visible from outside the fence, and instead provides a delightful surprise for new visitors as they enter the site. The pool is lined with a 60 mil fiber-reinforced polyethylene liner, completely covered with a combination of cobbles on the bottom, a New York chunk stone side wall, gravel filter media, and carefully placed boulders weighing between one and two tons. The submerged stone wall separates the swim area from the filter area and stops about 12 inches below the surface. On the swim side the water is six to eight feet deep; on the filter side the water is six to eighteen inches deep and filled with gravel filter media, colonized by beneficial bacteria and planted with native aquatic plants. Buried deep in the filter media are about 300 feet of four-inch perforated pipes. Water sucked into these pipes travels through the filter media where bacteria cleans the water. Water is then returned to the pool via four to six small return lines at the surface of the pool and one large return at the bottom. As the bacteria work, the end products are Nitrates, which are perfect fertilizer for aquatic plants which return the favor by providing the same bacteria with Oxygen to continue the natural cycle.
The heart of this project is the Natural Swimming Pool, a design both unique and rare in the United States. The clients placed their trust in the LA to deliver a one-of-a-kind landscape for their forever home. The end result speaks for itself.


