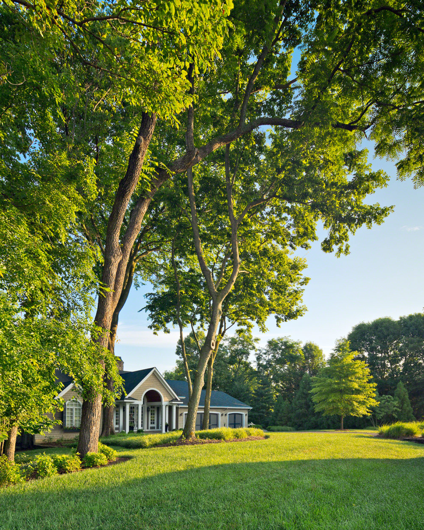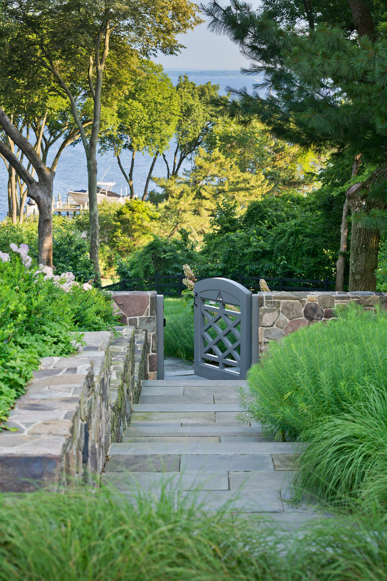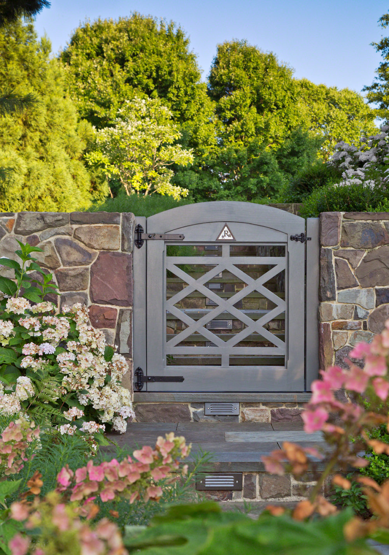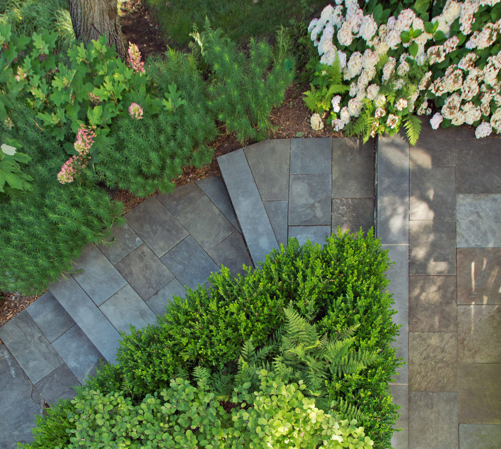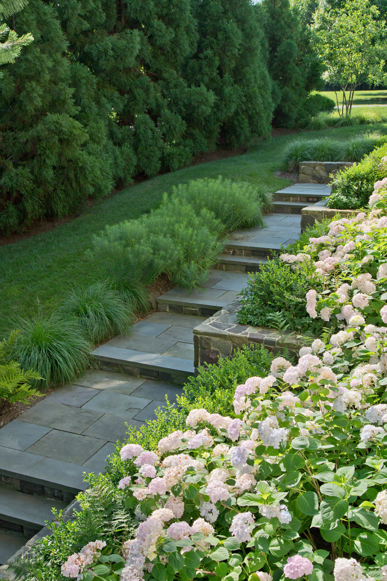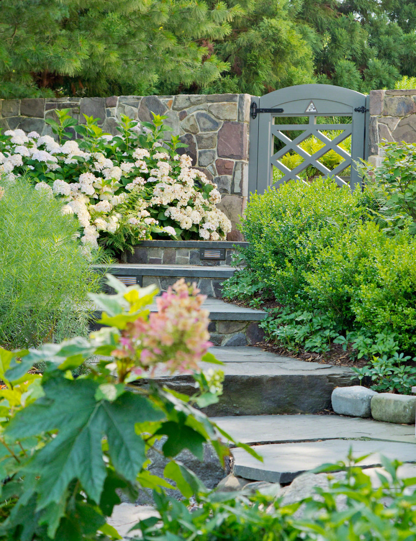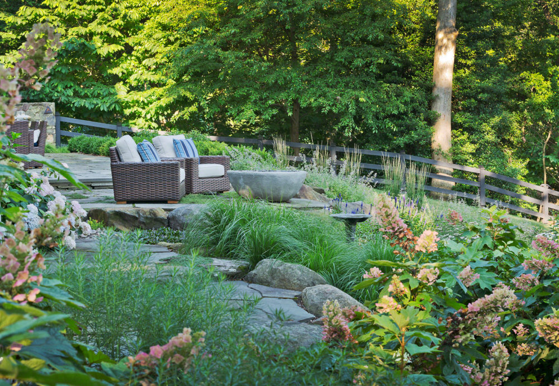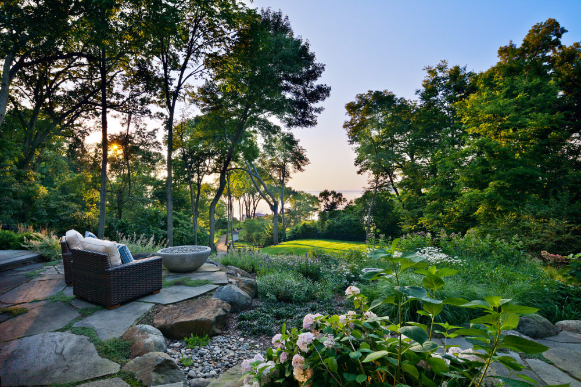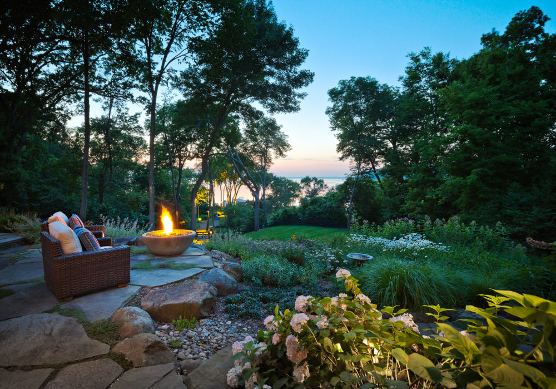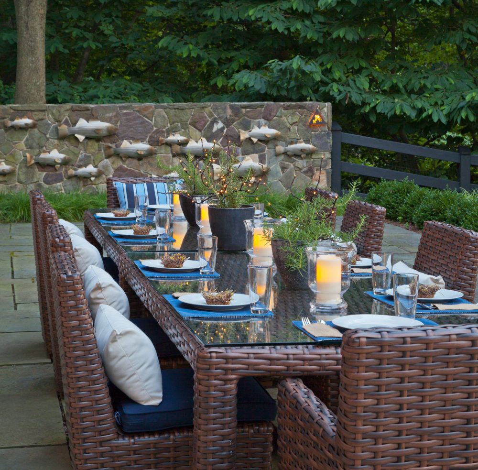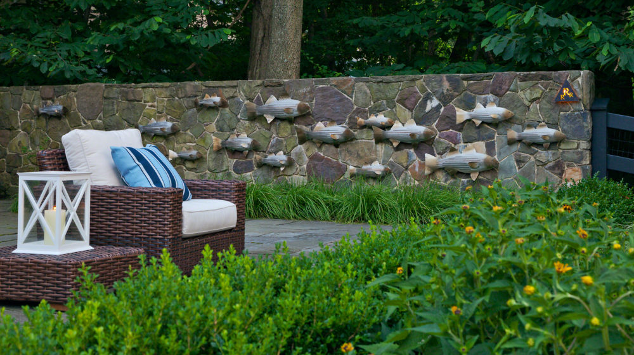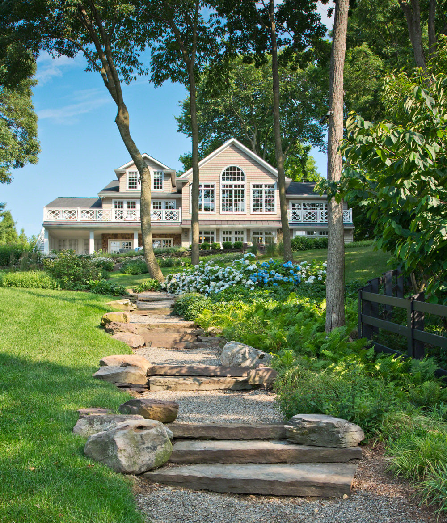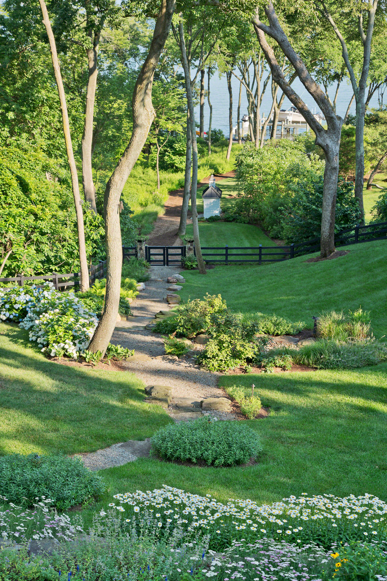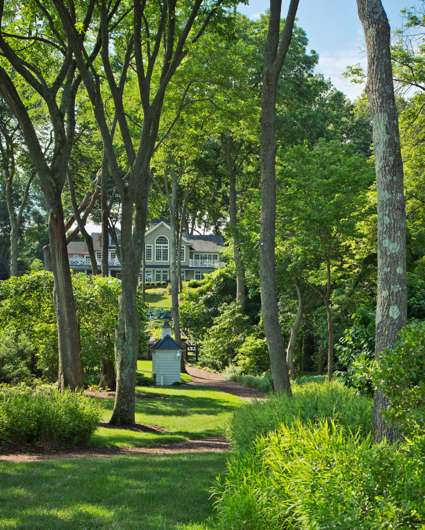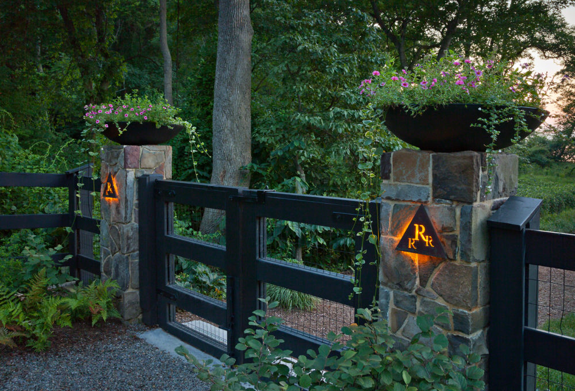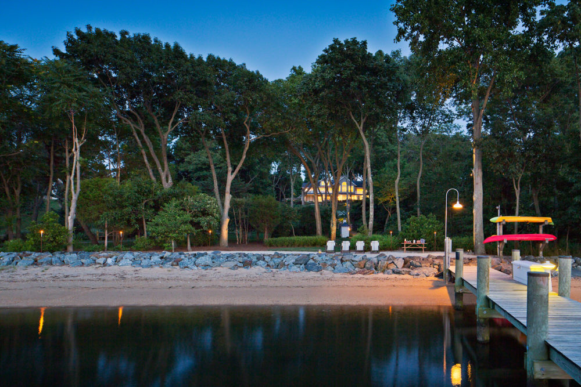
Piper-Tuttle Residence
Chestertown, Maryland
Sometimes landscape architecture is an afterthought. That is partly the case with the Piper-Tuttle Residence which didn’t begin until after a major house renovation. Nevertheless, the clients were fully engaged in our design process and gave us design freedom. Overlaying (but not hindering) our work was the Chesapeake Bay Critical Area law which limits impervious surface, requires mitigation planting and special permitting.
We were asked to address three site issues, and within those, given the flexibility to propose additional design ideas. First, we had to address stormwater management issues that were causing erosion and dysfunctional drainage on this significantly sloping site. We did this by introducing two rain gardens that incorporate PA Fieldstone boulders and native plants. The rain gardens capture both rooftop and non-rooftop runoff, detain it, filter it, and infiltrate/release it.
Second, we had to create a secure garden (that didn’t look like a secure garden) that would keep pets and children in, while keeping deer out. We accomplished this goal by using a combination of materials from simple board and wire fencing painted black, to more decorative stone walls and wooden gates.
Our third task was to create circulation that was functional, connected the house to the landscape, preserved existing trees, and created distinct outdoor spaces. Getting a person from the upper-most point of the property (driveway) to the lowest elevation (Chesapeake Bay) was both a challenge and an opportunity. These changes in elevation gave us the chance to use a variety of materials to create steps and walls to define space and frame views.
We introduced the fourth element which was the collaboration with local artisans to create site-specific art. Stainless steel fish, corten leaves, copper lights, and wooden garden gates are the design elements that bring fun and uniqueness to this special Chesapeake Bay property.


